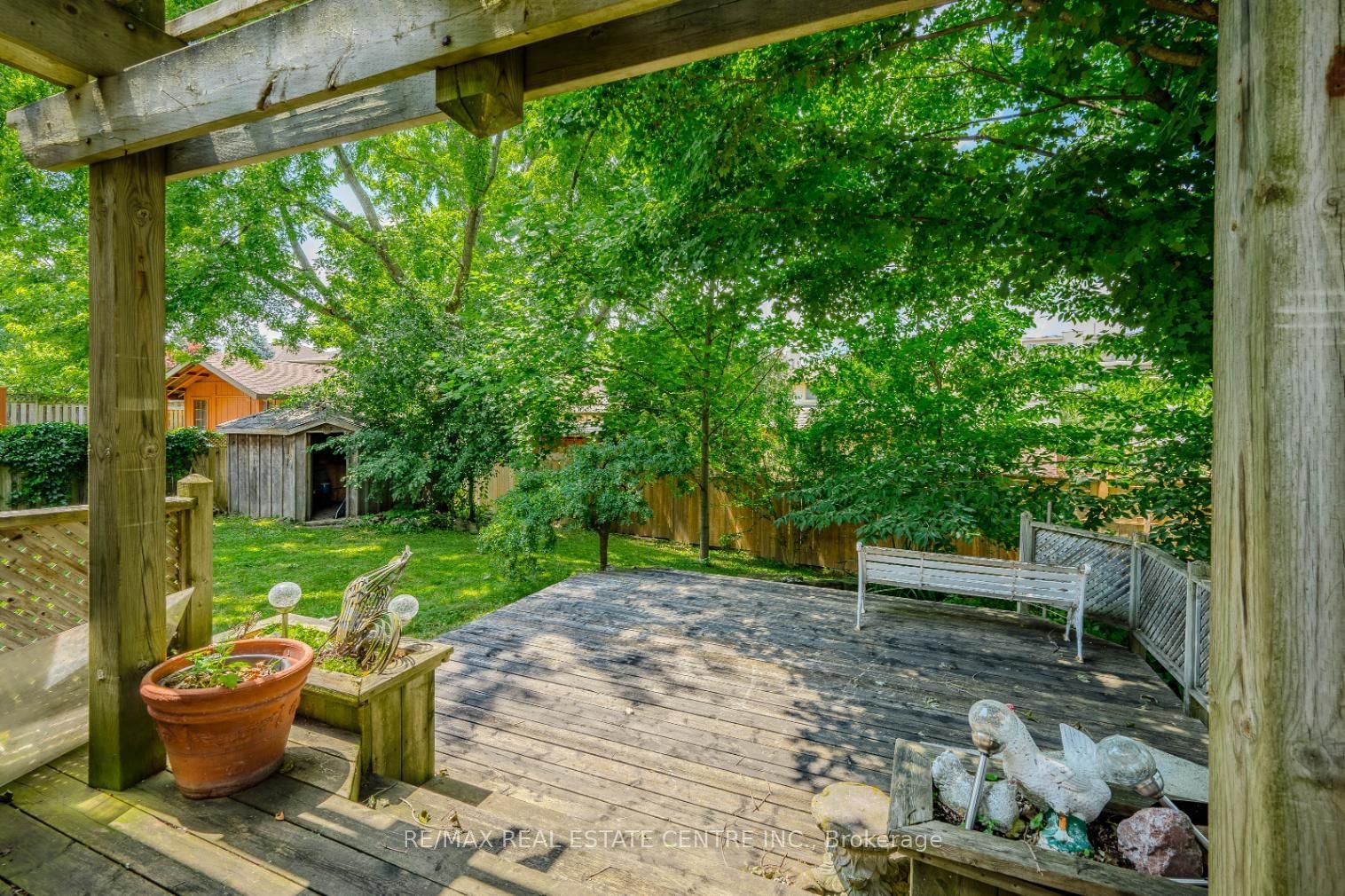$899,900
3-Bed
3-Bath
2000-2500 Sq. ft
Listed on 7/9/24
Listed by RE/MAX REAL ESTATE CENTRE INC.
Discover 18 Cherrywood Drive, a delightful 3-bedroom home with a stunning backyard oasis nestled on aserene street in a family-friendly neighbourhood. The eat-in kitchen features granite countertops, a tiledbacksplash, a pantry cupboard, and a large breakfast bar ideal for prep work and hosting guests. The dinettearea, with its large bay window and sliding doors, invites you to enjoy your morning coffee while overlookingthe backyard. For more formal occasions, the spacious living room with solid hardwood floors sets the stagefor memorable gatherings. Flowing seamlessly from the living room is the bright and airy family room,characterized by vaulted ceilings and a beautiful arched feature window. The cozy family room, complete withsolid hardwood floors and a fireplace, offers a warm and inviting atmosphere. Convenience is key with mainfloor laundry and a powder room rounding out this level. Upstairs, the primary bedroom impresses with amplecloset space and a 4-piece ensuite featuring a deep jacuzzi tub and separate shower. Two additionalgenerously sized bedrooms with hardwood floors share a 4-piece main bathroom with a shower/tub combo.The finished basement provides extra living space with a versatile recreation room, perfect for a variety ofactivities. Outside, the two-tiered back deck with a pergola overlooks a spacious, fully fenced backyard,complete with a tranquil pond and ample privacy provided by a tall wood fence and mature trees. A shedoffers additional storage for all your needs. This home is conveniently located just down the street fromStephanie Drive Park, Taylor Evans Public School, and St. Francis of Assisi Catholic School, with several otherschools and parks within walking distance. Nearby, you'll find a shopping centre with Zehrs, Costco, LCBO,various shops, dining options, and more. Easy access to the Hanlon Parkway ensures a smooth commute.
X9032274
Detached, 2-Storey
2000-2500
10+1
3
3
2
Attached
4
31-50
Central Air
Finished, Full
Y
Alum Siding, Brick
Forced Air
Y
$6,453.05 (2024)
< .50 Acres
115.00x46.13 (Feet)
